Address
Phone: 031 – 853 6993
Fax: 031 – 8532812
Butuh bantuan atau punya pertanyaan?
Hubungi kami di: homelux@indalcorp.com
Kantor & Pabrik
Desa Sawotratap, Gedangan Sidoarjo 61254
Work Hours
Monday to Friday: 7AM - 4PM
Address
Phone: 031 – 853 6993
Fax: 031 – 8532812
Butuh bantuan atau punya pertanyaan?
Hubungi kami di: homelux@indalcorp.com
Kantor & Pabrik
Desa Sawotratap, Gedangan Sidoarjo 61254
Work Hours
Monday to Friday: 7AM - 4PM
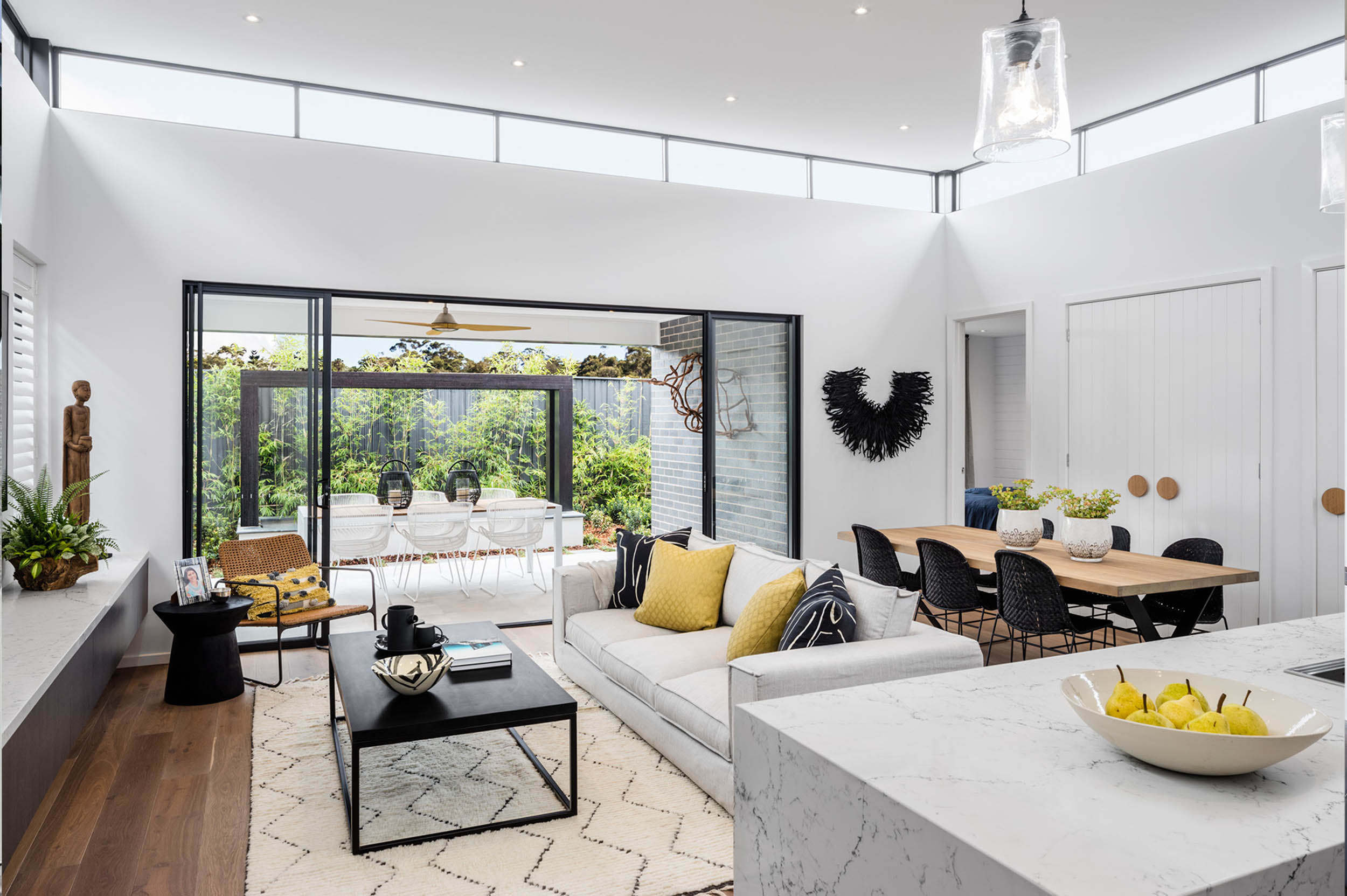
Ensuring plenty of natural light is key in the design of any home, whether this is incorporated from the start in a ground-up new build project, or in an extension added down the line. We’ve seen increasing amounts of research showing the positive impact of light on health, as well as home trends zoning in on biophilic design and indoor-outdoor living.
The key to achieving this lies in the specification of high performance, minimally framed glazing. High-end glass solutions maximise the amount of daylight entering each living space while ensuring no compromises are made on other aspects of the build.
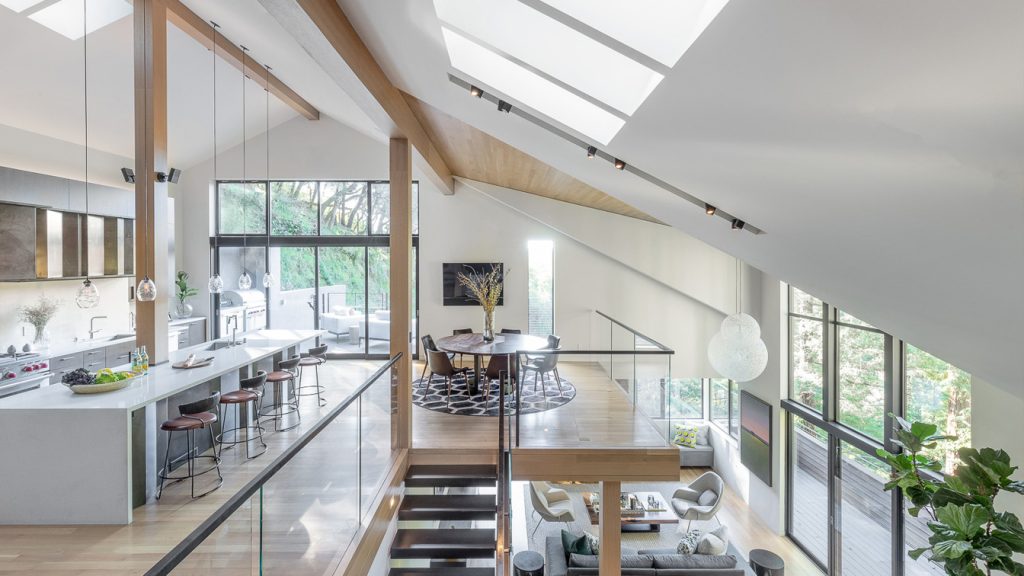
Before we get into specific design ideas, it is important to be aware of the different glazing solutions available, as well as key factors to consider when deciding whether to specify a particular product. This section of the guide will cover:
Achieving bespoke designs with structural glazing
Window designs
Door designs
Internal Glazing
Roof glazing options
Technical glazing solutions
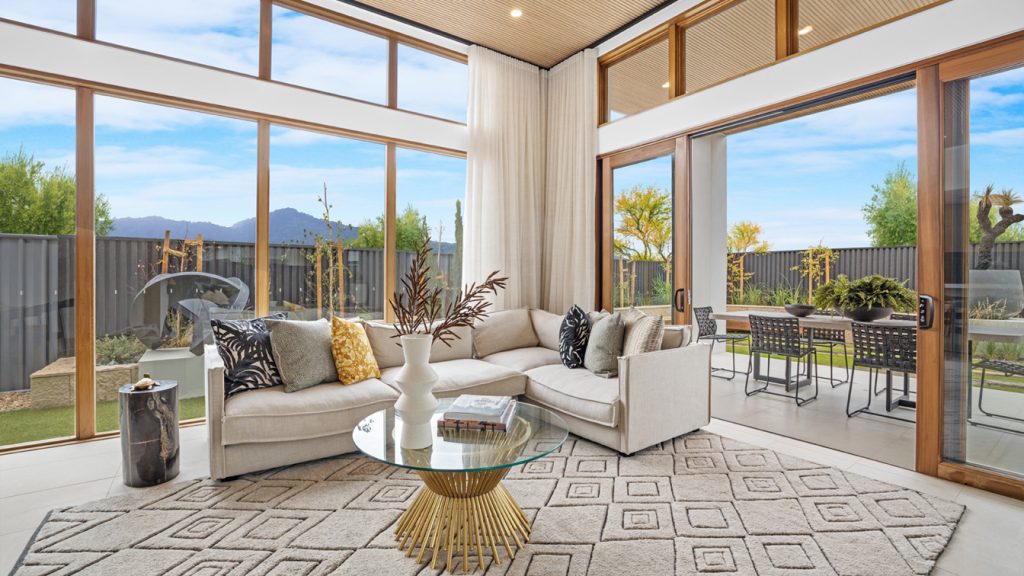
This allows us to design rooms flooded with natural light, by installing entire walls, roofs, floors and oversized windows out of glass.
What to look out for – A key aspect of any glazing is its thermal performance, and structural glass is no different. Look out for thermally broken systems that provide significantly improved Uw values. A key factor that allows designers to incorporate oversized glazed elevations whilst still complying with thermal performance values required by building regs.
Structural glazing can be used to create a number of designs to promote the influx of natural light, including:
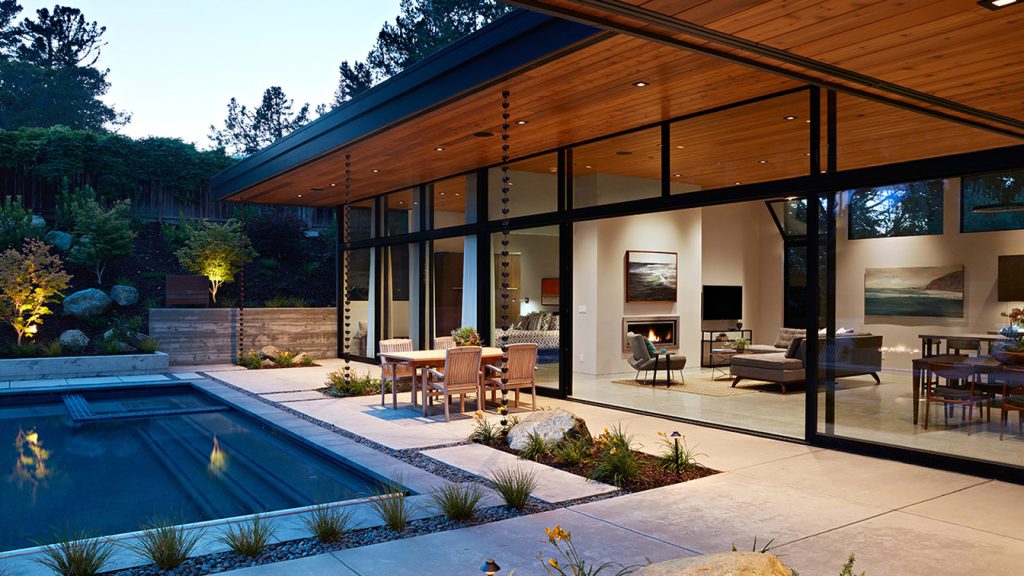
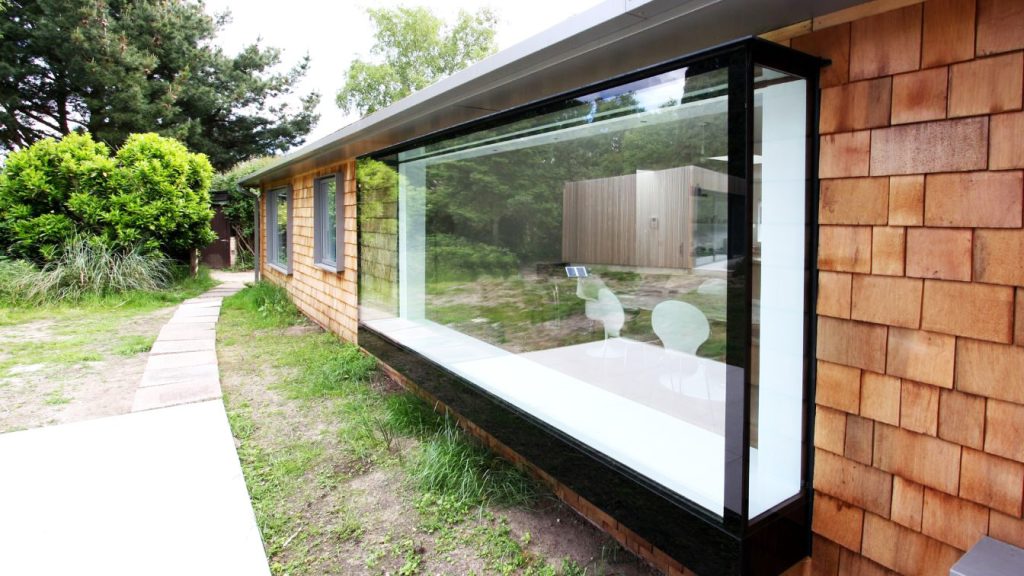
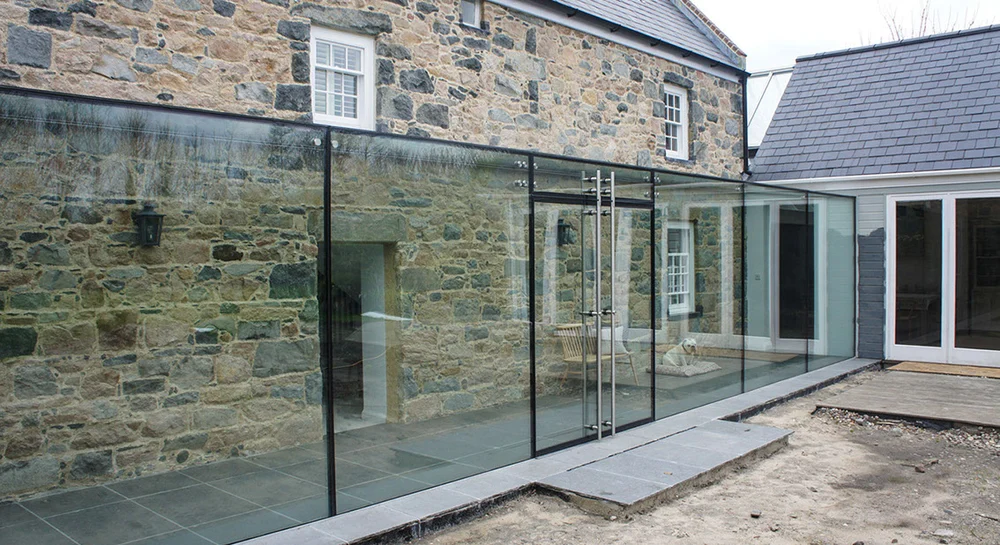
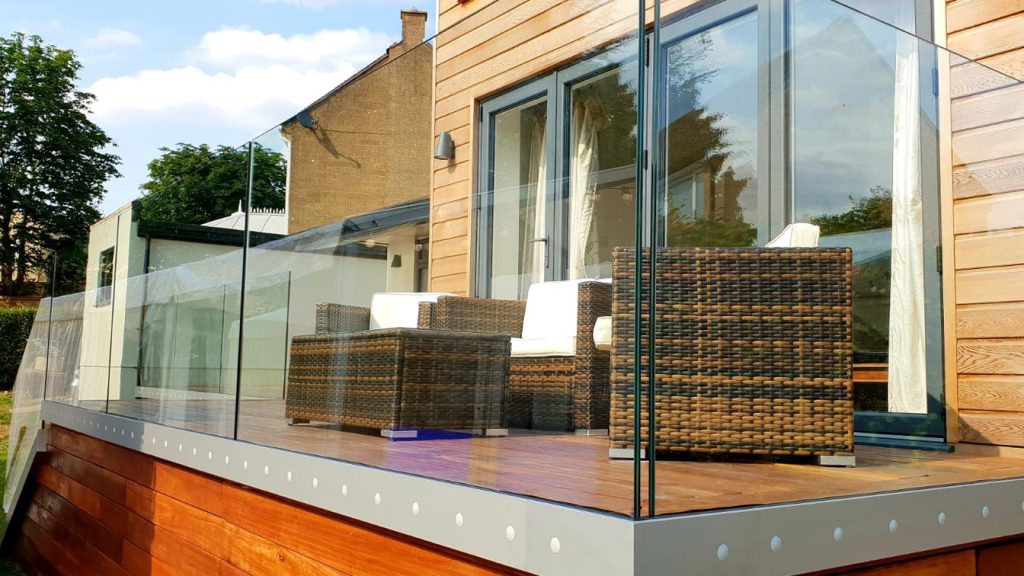
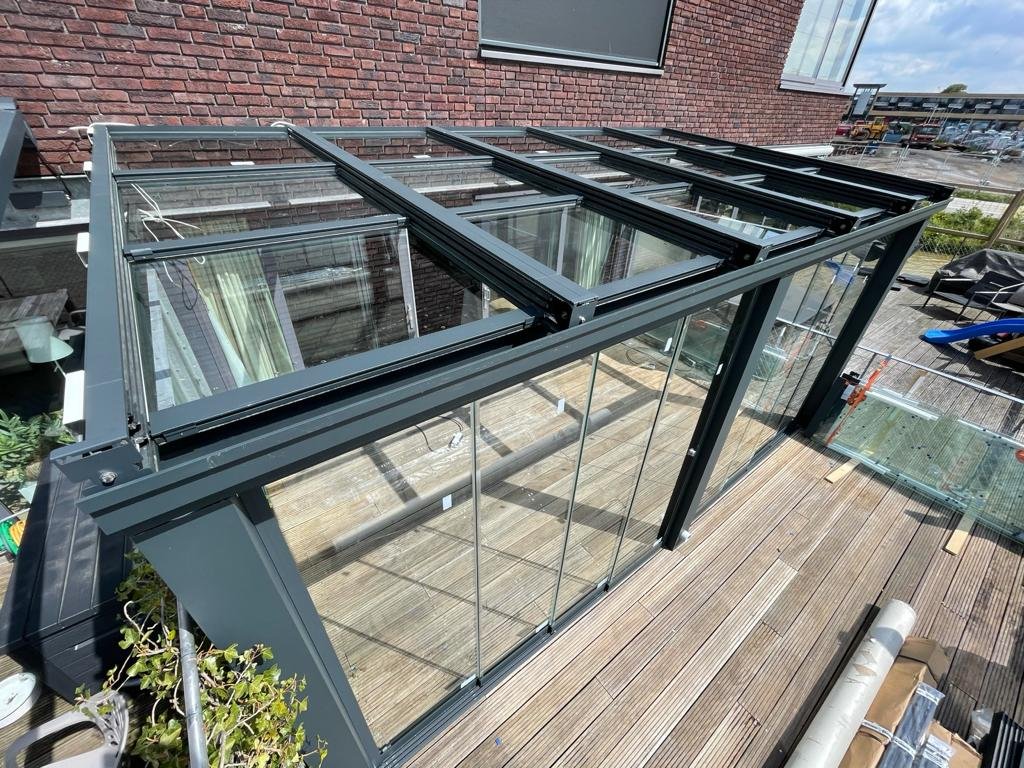
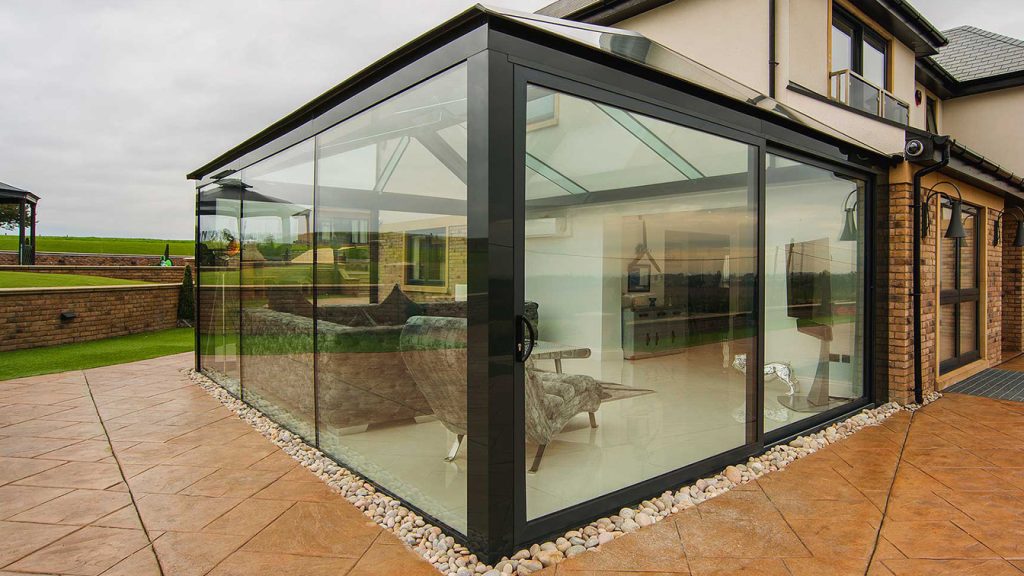
When choosing window designs for a project, natural light can be maximised by opting for slim framed or frameless systems, as well as by increasing the size of the glazing where possible. Combining architectural glazing and modern casement profiles creates a balance of fixed and opening windows that minimise visible sightlines across the project.
Fixed picture windows can be specified in a fully frameless design for a
beautifully minimal aesthetic. Using structural glass, instead of
outdated chunky UVPc, allows for highly bespoke designs in dramatic
oversized configurations, while hiding the fixings within the
building finishes for an all-glass design.
With architectural glass, you can create impressive floor-to-ceiling
windows, up-and-over eaves window designs and frameless 3D box
windows for a cosy nook with a view. The bespoke nature of this type
of glazing means limitless window designs can be created to suit any
home while opting for a thermally broken system allows each design to
achieve high thermal performance values.
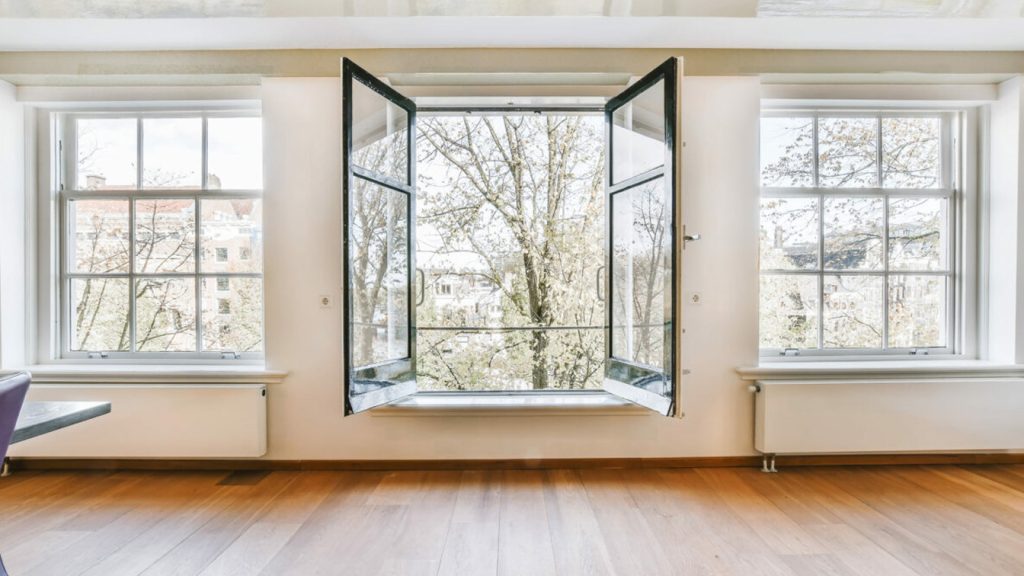
For opening casement windows, aluminium systems provide elegantly slim and modern frames for a beautiful influx of light into the home. The visible profiles can be powder coated in any RAL colour for seamless cohesion with the overall project aesthetic. Aluminium window systems, like the high-performance Sieger range, can be specified with very minimal frames, or with glazing bars for a timeless steel look.
For a truly luxurious and artisan finish, solid steel casement windows can be specified. Slim glazing bars in bespoke configurations can be added to complement minimal, art-deco interior designs, while still allowing plenty of light to pass through the glazing. Just make sure that the steel system you specify is thermally broken, in order to ensure the living spaces are at a comfortable temperature as well as brightly lit.
One final thing to consider is the opening type that you choose, which will impact the thickness of the frames. Tilt and turn windows tend to have the largest profiles, while standard hinge casements can be much slimmer. For a highly unique design, the classic sliding door design can be adapted as a window, which provides an opening solution with ultra-slim sightlines that maximise the size of the glazed panels.
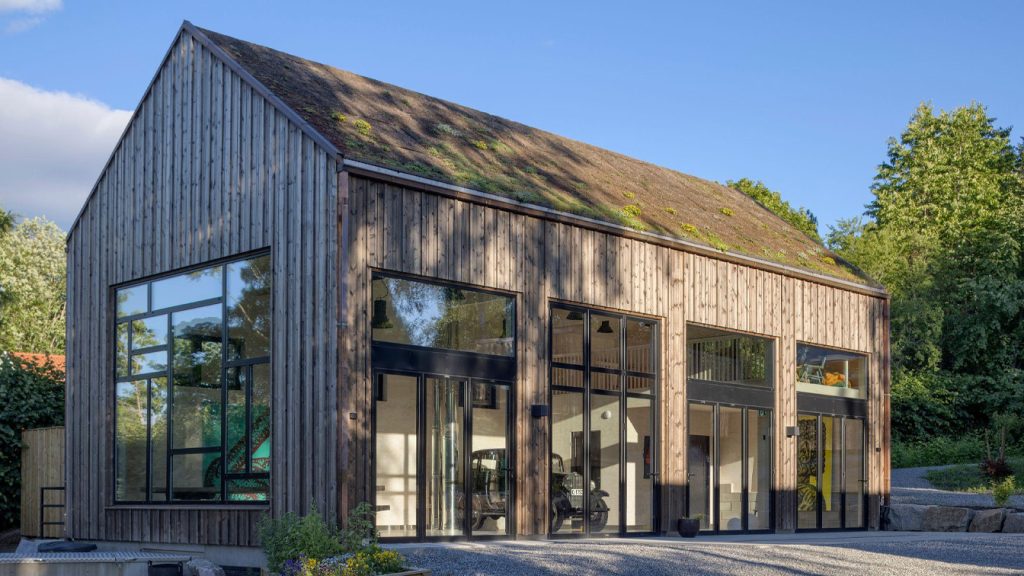
When specifying doors for your project, most products fall into three main categories: sliders, bifolds and casement/hinge doors. Each of these configurations comes with its own advantages and disadvantages depending on the desired design and aesthetic.
Slim sliding glass doors are more popular than ever before and with good reason. Sliding systems allow for ultra-slim sightlines that maximise the area of transparent glazing, creating a seamless connection between the indoor and outdoor spaces while allowing plenty of uninterrupted light.
In addition to having very slim vertical profiles, some systems allow for concealing the outer frames within the building’s finishes, for a truly minimal aesthetic that maximises the influx of light. The slim sliding doors from Homelux have sightlines from just 19mm with the glass structurally bonded to the frame, for a highly secure and watertight solution.
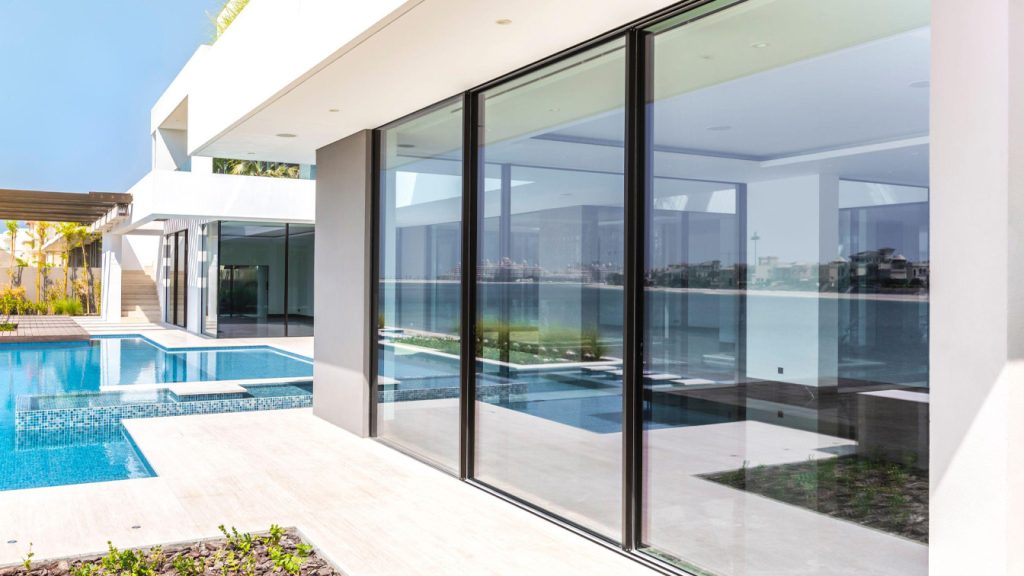
The main advantage of folding doors over sliding systems is that they allow for a larger aperture that can be fully opened up. With a folding system, 90% of the opening can be revealed thanks to the ability to stack the doors neatly together at one side, allowing for a more accentuated connection between the indoor and outdoor living spaces. This is particularly useful for rear renovations and properties that have limited available space, as it allows the homeowner to use space more efficiently where a fully open-air connection is desired.
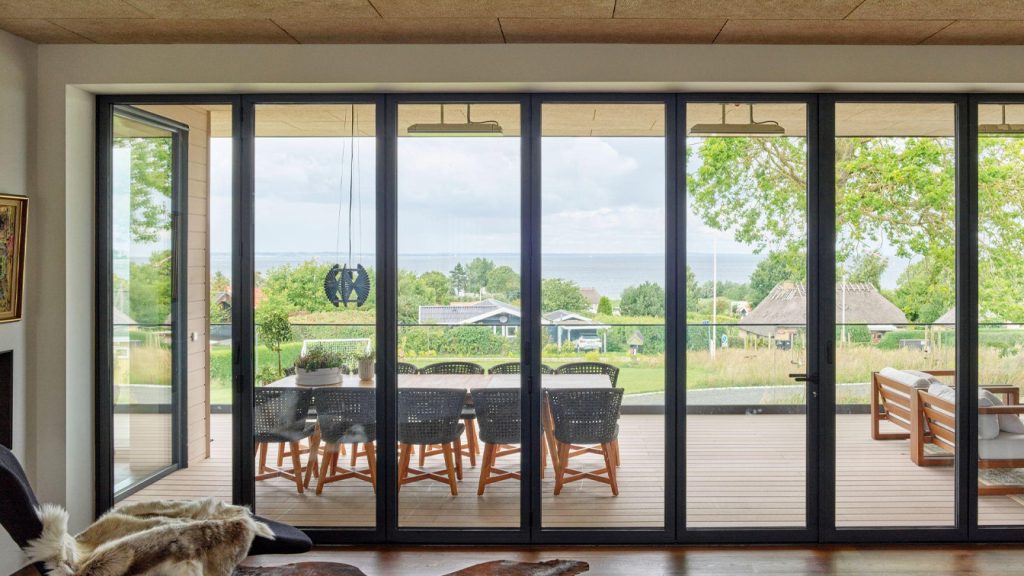
Highly minimal glazed single doors can also be used to great effect for a light-filled new build or extension design. Opting for a pivoting door allows for a very slim frame design, giving the illusion of a full-height window when closed, but with a smooth and easy opening function.
Pivot doors and sliding doors can be specified in dramatic oversized configurations that allow the minimal glazing to take centre stage. This works well for renovations and new builds alike, where a double-height living space can be created as the main hub or centrepiece of the design.
No matter what type of project you’re working with, integrating some form of roof glazing can go a long way to creating a beautifully lit living space. We’ve already touched on using structural glass to create stunning frameless glass roof designs, so let’s look at the other key area within this section: rooflights. The range of rooflights on the market is extensive, from standard fixed rooflights in flush or lantern designs to sliding and venting configurations.
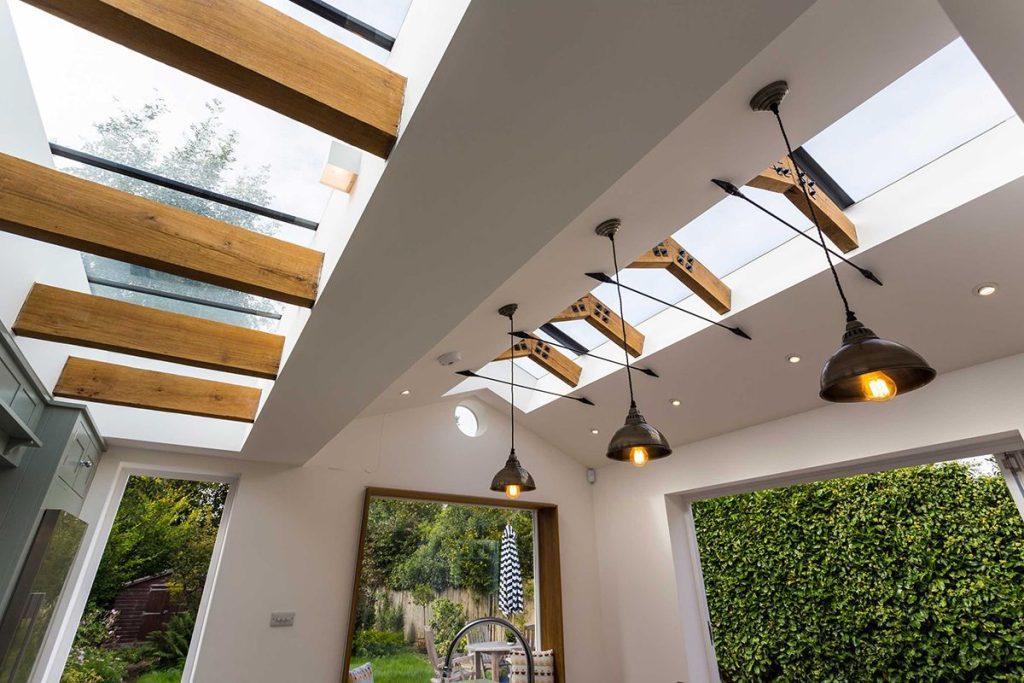
Fixed rooflights are great for achieving highly minimal designs and brightening up a living space. Fixed designs can be configured to appear completely frameless when viewed from the inside, for an elegant pocket of light. For the added option of adjustable ventilation, opening rooflights should be considered. Sliding designs add a touch of luxury – when opened, they create a fully frameless opening that gives a sense of al-fresco dining to a kitchen during the warmer months.
When specifying any kind of roof glazing, make sure that the system is thermally broken and ideally structurally bonded with heavy-duty weather seals to minimise condensation forming on the inner face. It is also important to check the system uses toughened glass with a laminated interlayer, to ensure that the glass will be held in place in the event of a breakage.

